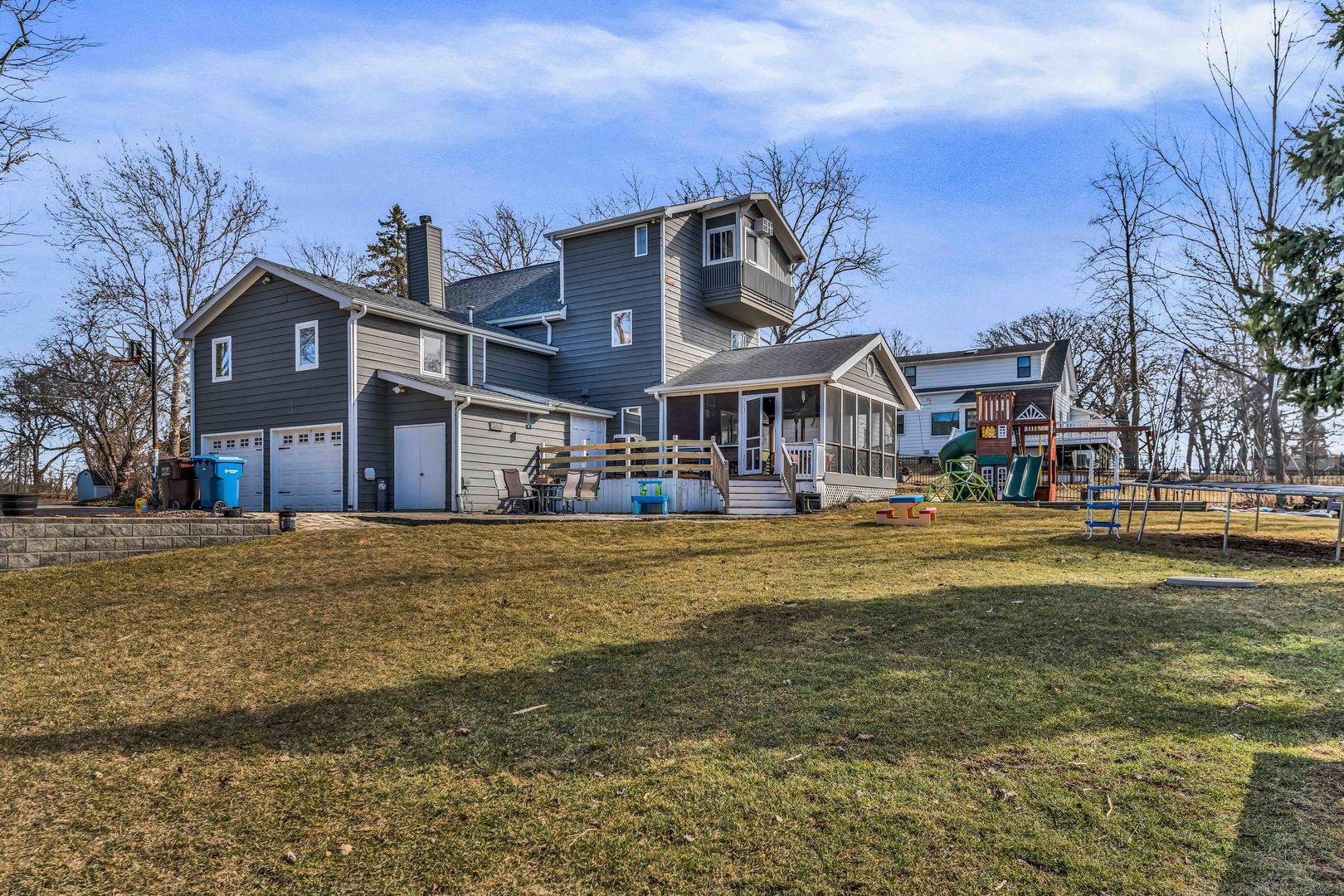$450,000
$449,999
For more information regarding the value of a property, please contact us for a free consultation.
3 Beds
2.5 Baths
2,400 SqFt
SOLD DATE : 04/14/2025
Key Details
Sold Price $450,000
Property Type Single Family Home
Sub Type Detached Single
Listing Status Sold
Purchase Type For Sale
Square Footage 2,400 sqft
Price per Sqft $187
MLS Listing ID 12311292
Sold Date 04/14/25
Style Farmhouse
Bedrooms 3
Full Baths 2
Half Baths 1
Annual Tax Amount $5,705
Tax Year 2023
Lot Size 0.390 Acres
Lot Dimensions 120 X 40 X 120 X 40
Property Sub-Type Detached Single
Property Description
We offer you simplicity, functionality and landscapes at 18651 Hickory Street. This 3 bedroom 2.5 bath farm home has an open floor plan with expansive ceilings and rustic , natural textures. The floors are heated on main level and 2nd floor to allow for warmth as you connect to the outdoors through huge windows that make you feel you in the country. The oversized corner lot is tucked a way in this desirable neighborhood that is unincorporated ,has low taxes and New Lenox schools. The land offers a fire pit, raised garden bed for your vegetables, swing set for playing and a huge screened in porch with high ceilings for all your entertainment needs. The driveway and walkway to the front door have brick pavers that lead to your front porch. There have been several updates including new roof and gutters, newer appliances, skylight and many others listed on updated sheet when you visit the home. This home is unique and waiting for the buyer who desires the in and outdoors.
Location
State IL
County Will
Area Mokena
Rooms
Basement Crawl Space
Interior
Interior Features Cathedral Ceiling(s), Walk-In Closet(s), Beamed Ceilings, Open Floorplan, Granite Counters
Heating Baseboard, Radiant, Radiant Floor
Cooling Central Air
Flooring Hardwood, Laminate, Carpet, Wood
Fireplaces Number 1
Fireplaces Type Wood Burning
Fireplace Y
Appliance Range, Microwave, Dishwasher, Refrigerator, Water Softener Owned, Gas Oven
Laundry Gas Dryer Hookup, In Bathroom
Exterior
Garage Spaces 2.0
Building
Building Description Cedar, No
Sewer Septic Tank
Water Well
Structure Type Cedar
New Construction false
Schools
Elementary Schools Spencer Point Elementary School
Middle Schools Spencer Crossing Elementary Scho
High Schools Lincoln-Way Central High School
School District 122 , 122, 210
Others
HOA Fee Include None
Ownership Fee Simple
Special Listing Condition None
Read Less Info
Want to know what your home might be worth? Contact us for a FREE valuation!

Our team is ready to help you sell your home for the highest possible price ASAP

© 2025 Listings courtesy of MRED as distributed by MLS GRID. All Rights Reserved.
Bought with Linda Flight • HomeSmart Realty Group
"My job is to find and attract mastery-based agents to the office, protect the culture, and make sure everyone is happy! "






