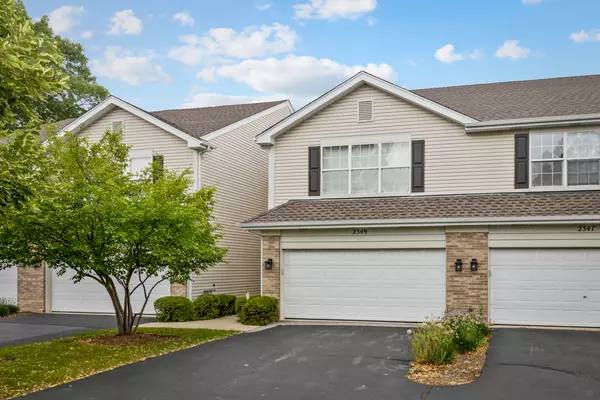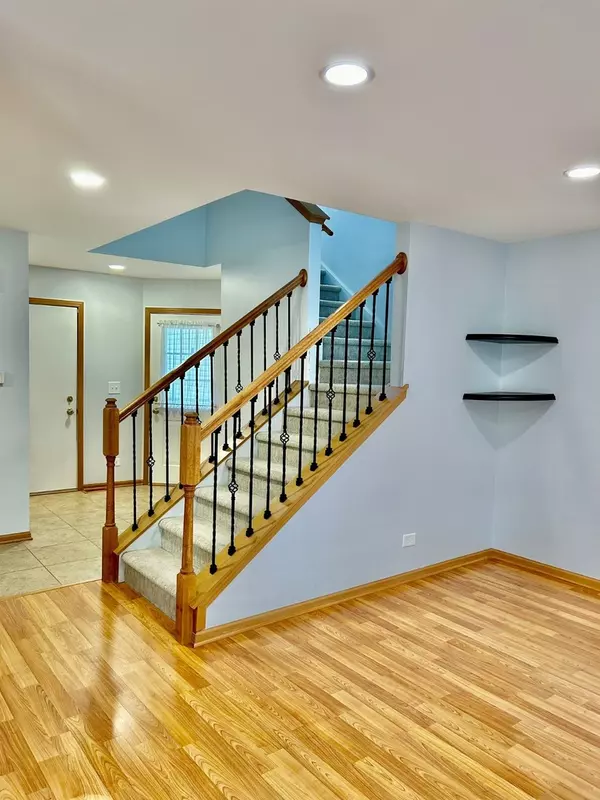3 Beds
2.5 Baths
1,668 SqFt
3 Beds
2.5 Baths
1,668 SqFt
Key Details
Property Type Other Rentals
Sub Type Residential Lease
Listing Status Active
Purchase Type For Rent
Square Footage 1,668 sqft
Subdivision Park Avenue
MLS Listing ID 12439037
Bedrooms 3
Full Baths 2
Half Baths 1
Year Built 2002
Available Date 2025-08-07
Lot Dimensions COMMON
Property Sub-Type Residential Lease
Property Description
Location
State IL
County Dupage
Area Aurora / Eola
Rooms
Basement None
Interior
Interior Features Cathedral Ceiling(s), Open Floorplan, Pantry
Heating Natural Gas, Forced Air
Cooling Central Air
Flooring Laminate
Equipment CO Detectors, Ceiling Fan(s), Sump Pump
Furnishings No
Fireplace N
Appliance Range, Microwave, Dishwasher, Refrigerator, Washer, Dryer, Disposal
Laundry Upper Level, Gas Dryer Hookup, In Unit
Exterior
Garage Spaces 2.0
Amenities Available Park
Building
Dwelling Type Residential Lease
Building Description Aluminum Siding,Vinyl Siding,Brick, No
Story 2
Sewer Public Sewer
Water Public
Structure Type Aluminum Siding,Vinyl Siding,Brick
Schools
Elementary Schools Steck Elementary School
Middle Schools Fischer Middle School
High Schools Waubonsie Valley High School
School District 204 , 204, 204
Others
Special Listing Condition Home Warranty

"My job is to find and attract mastery-based agents to the office, protect the culture, and make sure everyone is happy! "






