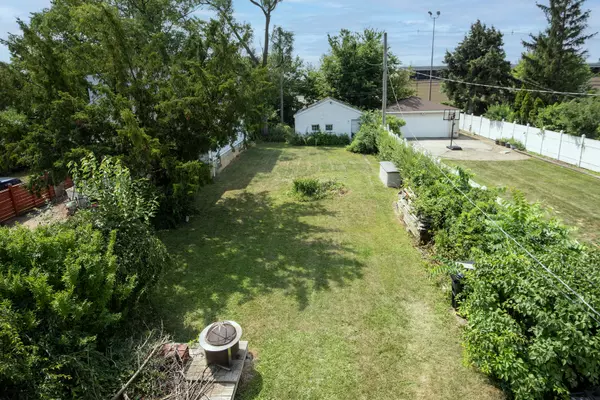3 Beds
2 Baths
1,950 SqFt
3 Beds
2 Baths
1,950 SqFt
Key Details
Property Type Single Family Home
Sub Type Detached Single
Listing Status Active
Purchase Type For Sale
Square Footage 1,950 sqft
Price per Sqft $255
Subdivision Indian Woods
MLS Listing ID 12441258
Bedrooms 3
Full Baths 2
Year Built 1953
Annual Tax Amount $7,607
Tax Year 2023
Lot Dimensions 35 x 225
Property Sub-Type Detached Single
Property Description
Location
State IL
County Cook
Area Chi - Jefferson Park
Rooms
Basement Unfinished, Full
Interior
Heating Natural Gas, Forced Air
Cooling Central Air
Fireplace N
Appliance Range, Refrigerator, Washer, Dryer
Exterior
Community Features Park, Sidewalks, Street Lights, Street Paved
Building
Dwelling Type Detached Single
Building Description Vinyl Siding,Brick, No
Sewer Public Sewer
Water Lake Michigan, Public
Level or Stories 2 Stories
Structure Type Vinyl Siding,Brick
New Construction false
Schools
Elementary Schools Farnsworth Elementary School
High Schools William Howard Taft High School
School District 299 , 299, 299
Others
HOA Fee Include None
Ownership Fee Simple
Special Listing Condition None

"My job is to find and attract mastery-based agents to the office, protect the culture, and make sure everyone is happy! "






