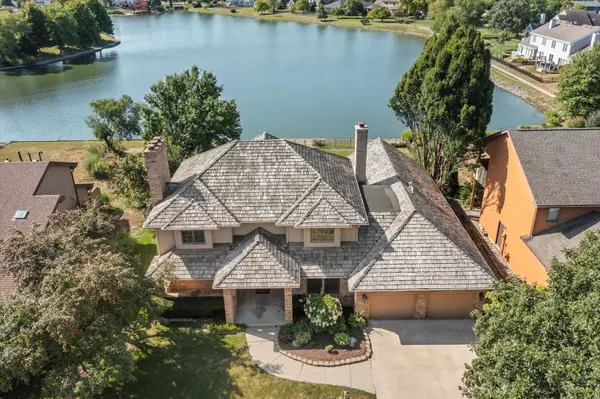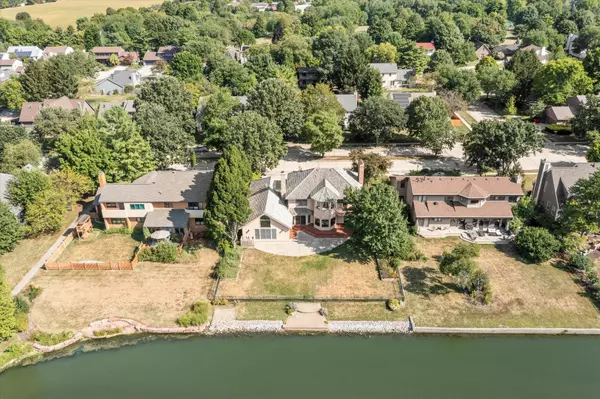4 Beds
3 Baths
3,369 SqFt
4 Beds
3 Baths
3,369 SqFt
Key Details
Property Type Single Family Home
Sub Type Detached Single
Listing Status Active
Purchase Type For Sale
Square Footage 3,369 sqft
Price per Sqft $159
Subdivision Robeson Meadows
MLS Listing ID 12456777
Bedrooms 4
Full Baths 3
HOA Fees $250/ann
Year Built 1988
Annual Tax Amount $13,888
Tax Year 2024
Lot Size 0.310 Acres
Lot Dimensions 73.43x11.56x159.86x85x160
Property Sub-Type Detached Single
Property Description
Location
State IL
County Champaign
Area Champaign, Savoy
Rooms
Basement Crawl Space
Interior
Interior Features 1st Floor Bedroom, 1st Floor Full Bath, Built-in Features, Walk-In Closet(s)
Heating Natural Gas
Cooling Central Air
Flooring Hardwood
Fireplace N
Appliance Range, Dishwasher, Refrigerator, Washer, Dryer, Disposal
Laundry Main Level
Exterior
Exterior Feature Balcony
Garage Spaces 2.0
Building
Dwelling Type Detached Single
Building Description Brick, No
Sewer Public Sewer
Water Public
Level or Stories 2 Stories
Structure Type Brick
New Construction false
Schools
Elementary Schools Champaign Elementary School
Middle Schools Champaign Junior High School
High Schools Centennial High School
School District 4 , 4, 4
Others
HOA Fee Include Insurance,Lake Rights
Ownership Fee Simple
Special Listing Condition None

"My job is to find and attract mastery-based agents to the office, protect the culture, and make sure everyone is happy! "






