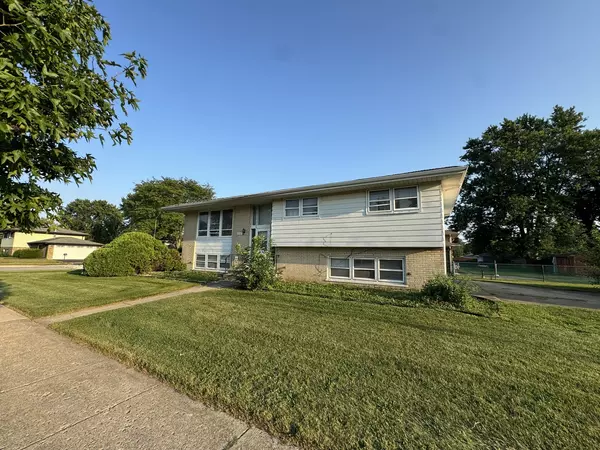5 Beds
3 Baths
2,055 SqFt
5 Beds
3 Baths
2,055 SqFt
Key Details
Property Type Single Family Home
Sub Type Detached Single
Listing Status Active
Purchase Type For Sale
Square Footage 2,055 sqft
Price per Sqft $170
MLS Listing ID 12447061
Style Bi-Level
Bedrooms 5
Full Baths 3
Year Built 1970
Annual Tax Amount $7,710
Tax Year 2023
Lot Size 8,515 Sqft
Lot Dimensions 8518
Property Sub-Type Detached Single
Property Description
Location
State IL
County Cook
Area Palos Hills
Rooms
Basement Finished, None, Walk-Out Access
Interior
Heating Natural Gas, Forced Air
Cooling Central Air
Flooring Laminate
Equipment Ceiling Fan(s), Sump Pump
Fireplace N
Appliance Range, Dishwasher, Refrigerator, Washer, Dryer
Laundry In Unit, Sink
Exterior
Garage Spaces 2.0
Community Features Curbs, Sidewalks, Street Lights, Street Paved
Roof Type Asphalt
Building
Lot Description Corner Lot
Dwelling Type Detached Single
Building Description Vinyl Siding,Brick, No
Sewer Public Sewer
Water Lake Michigan
Level or Stories Raised Ranch
Structure Type Vinyl Siding,Brick
New Construction false
Schools
Elementary Schools Dorn Primary Center
Middle Schools H H Conrady Junior High School
High Schools Amos Alonzo Stagg High School
School District 117 , 117, 230
Others
HOA Fee Include None
Ownership Fee Simple
Special Listing Condition None

"My job is to find and attract mastery-based agents to the office, protect the culture, and make sure everyone is happy! "






