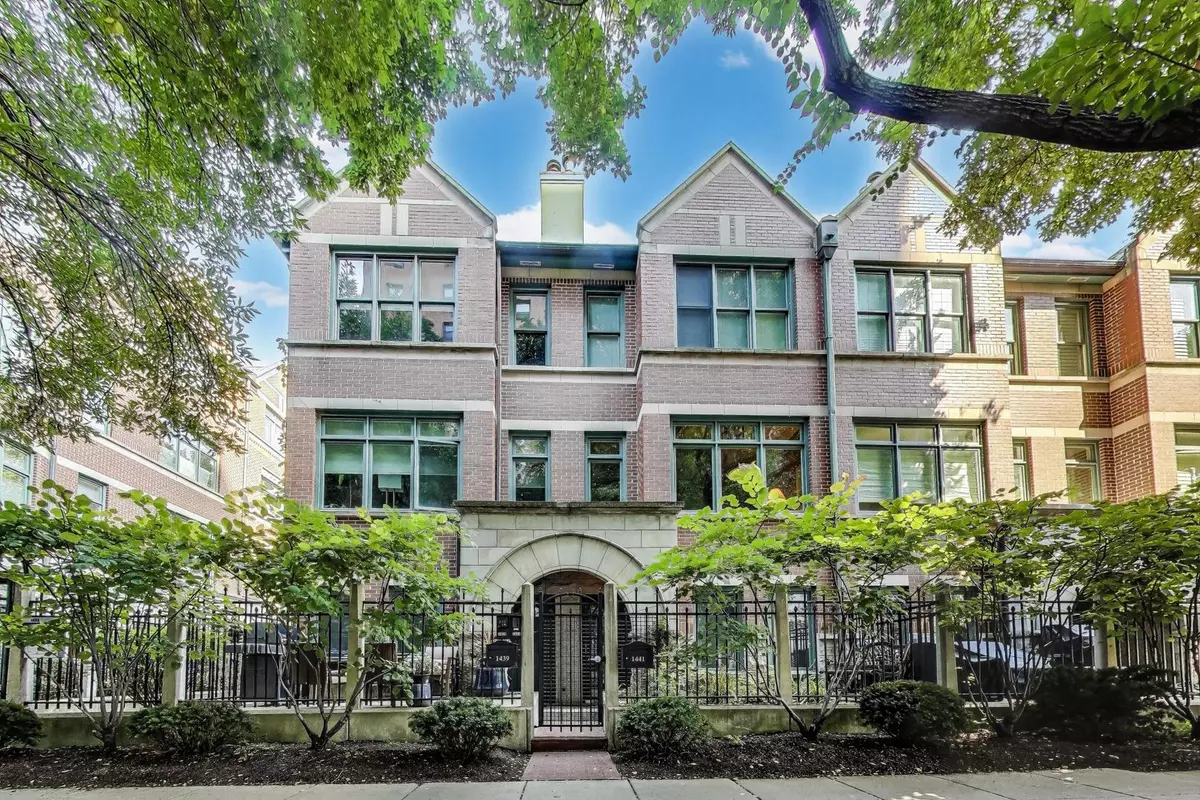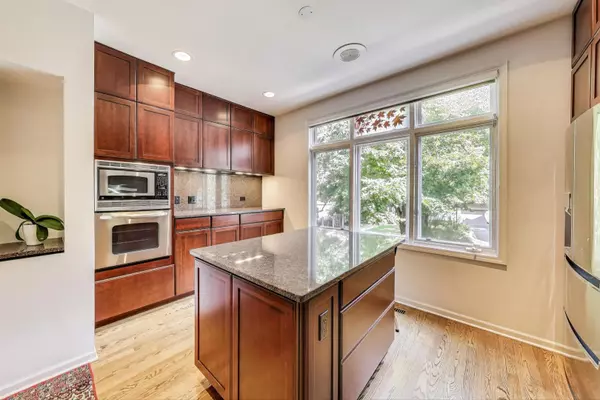2 Beds
2.5 Baths
2,100 SqFt
2 Beds
2.5 Baths
2,100 SqFt
Open House
Sat Sep 06, 12:00pm - 2:00pm
Key Details
Property Type Townhouse
Sub Type T3-Townhouse 3+ Stories
Listing Status Active
Purchase Type For Sale
Square Footage 2,100 sqft
Price per Sqft $321
MLS Listing ID 12462308
Bedrooms 2
Full Baths 2
Half Baths 1
HOA Fees $475/mo
Rental Info Yes
Year Built 1995
Annual Tax Amount $12,854
Tax Year 2023
Lot Dimensions 53x16
Property Sub-Type T3-Townhouse 3+ Stories
Property Description
Location
State IL
County Cook
Area Chi - Near South Side
Rooms
Basement None
Interior
Interior Features Cathedral Ceiling(s), Open Floorplan
Heating Natural Gas, Forced Air, Zoned
Cooling Central Air
Flooring Hardwood
Fireplaces Number 1
Fireplaces Type Wood Burning, Gas Starter
Fireplace Y
Appliance Double Oven, Dishwasher, Refrigerator, Washer, Dryer, Disposal, Stainless Steel Appliance(s), Cooktop, Oven, Range Hood, Gas Cooktop, Gas Oven
Laundry Upper Level, In Unit
Exterior
Exterior Feature Roof Deck
Garage Spaces 1.5
Roof Type Asphalt,Rubber
Building
Dwelling Type Attached Single
Building Description Brick, No
Story 4
Sewer Public Sewer
Water Public
Structure Type Brick
New Construction false
Schools
School District 299 , 299, 299
Others
HOA Fee Include Water,Parking,Insurance,Exterior Maintenance,Lawn Care,Scavenger,Snow Removal
Ownership Fee Simple w/ HO Assn.
Special Listing Condition None
Pets Allowed Cats OK, Dogs OK

"My job is to find and attract mastery-based agents to the office, protect the culture, and make sure everyone is happy! "






