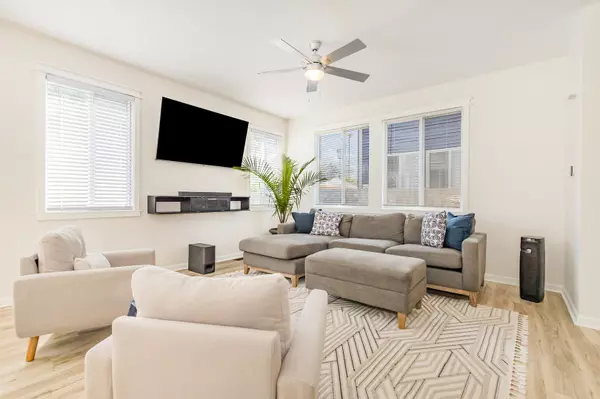2 Beds
2.5 Baths
1,488 SqFt
2 Beds
2.5 Baths
1,488 SqFt
Open House
Sat Sep 06, 10:00am - 1:00pm
Sun Sep 07, 1:00pm - 3:00pm
Key Details
Property Type Single Family Home
Sub Type 1/2 Duplex
Listing Status Active
Purchase Type For Sale
Square Footage 1,488 sqft
Price per Sqft $221
MLS Listing ID 12459299
Bedrooms 2
Full Baths 2
Half Baths 1
HOA Fees $250/ann
Year Built 2005
Annual Tax Amount $5,575
Tax Year 2024
Lot Dimensions 42 x 146
Property Sub-Type 1/2 Duplex
Property Description
Location
State IL
County Will
Area Joliet
Rooms
Basement Unfinished, Full
Interior
Heating Natural Gas
Cooling Central Air
Fireplace N
Appliance Range, Microwave, Dishwasher, Refrigerator, Washer, Dryer, Stainless Steel Appliance(s)
Laundry Upper Level
Exterior
Garage Spaces 2.0
Amenities Available Park
Building
Dwelling Type Attached Single
Building Description Vinyl Siding, No
Story 2
Sewer Public Sewer
Water Public
Structure Type Vinyl Siding
New Construction false
Schools
Elementary Schools Crystal Lawns Elementary School
Middle Schools Timber Ridge Middle School
High Schools Plainfield Central High School
School District 202 , 202, 202
Others
HOA Fee Include None
Ownership Fee Simple w/ HO Assn.
Special Listing Condition None
Pets Allowed Cats OK, Dogs OK

"My job is to find and attract mastery-based agents to the office, protect the culture, and make sure everyone is happy! "






