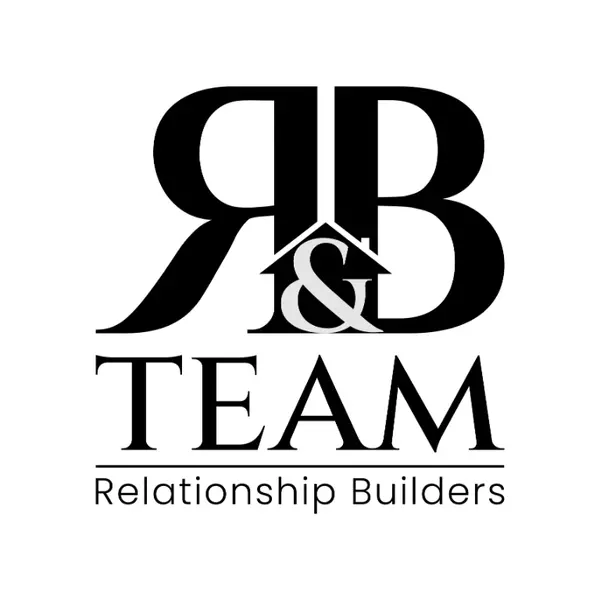
4 Beds
4.5 Baths
3,525 SqFt
4 Beds
4.5 Baths
3,525 SqFt
Key Details
Property Type Single Family Home
Sub Type Detached Single
Listing Status Active Under Contract
Purchase Type For Sale
Square Footage 3,525 sqft
Price per Sqft $197
Subdivision Mill Creek
MLS Listing ID 12431635
Style Traditional
Bedrooms 4
Full Baths 4
Half Baths 1
Year Built 2002
Annual Tax Amount $16,065
Tax Year 2024
Lot Size 0.340 Acres
Lot Dimensions 120 x 125 x 95 x 30 x 90
Property Sub-Type Detached Single
Property Description
Location
State IL
County Kane
Area Geneva
Rooms
Basement Finished, Partial Exposure, Full, Daylight
Interior
Interior Features Vaulted Ceiling(s), Cathedral Ceiling(s), Wet Bar, Built-in Features, Walk-In Closet(s), Open Floorplan, Granite Counters
Heating Natural Gas, Forced Air
Cooling Central Air
Flooring Hardwood
Fireplaces Number 1
Fireplaces Type Gas Starter
Equipment Water-Softener Owned, CO Detectors, Ceiling Fan(s), Sump Pump, Sprinkler-Lawn, Radon Mitigation System
Fireplace Y
Appliance Range, Microwave, Dishwasher, High End Refrigerator, Washer, Dryer, Disposal, Stainless Steel Appliance(s), Water Softener Owned, Humidifier
Laundry Main Level
Exterior
Garage Spaces 3.0
Community Features Park, Pool, Tennis Court(s), Curbs, Sidewalks, Street Paved
Roof Type Asphalt
Building
Lot Description Corner Lot, Landscaped
Dwelling Type Detached Single
Building Description Brick,Cedar, No
Sewer Public Sewer
Water Shared Well
Level or Stories 2 Stories
Structure Type Brick,Cedar
New Construction false
Schools
School District 304 , 304, 304
Others
HOA Fee Include None
Ownership Fee Simple
Special Listing Condition None


"My job is to find and attract mastery-based agents to the office, protect the culture, and make sure everyone is happy! "






