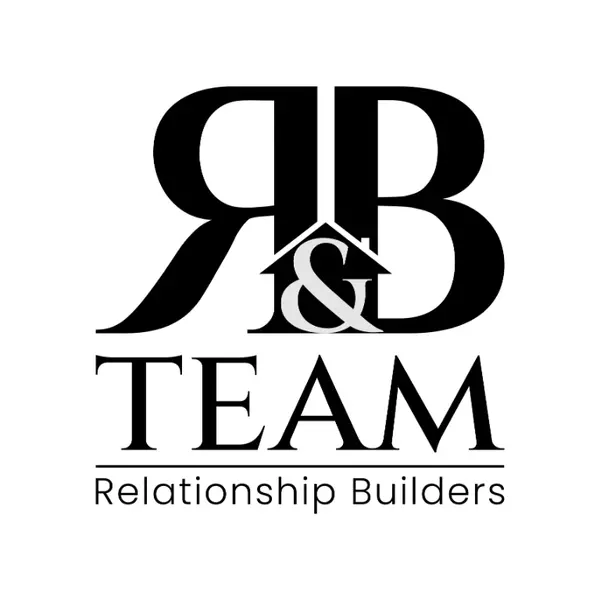
4 Beds
2.5 Baths
3,640 SqFt
4 Beds
2.5 Baths
3,640 SqFt
Open House
Sat Sep 13, 12:00pm - 2:00pm
Key Details
Property Type Single Family Home
Sub Type Detached Single
Listing Status Active
Purchase Type For Sale
Square Footage 3,640 sqft
Price per Sqft $219
Subdivision Peterson Park
MLS Listing ID 12469460
Style Georgian
Bedrooms 4
Full Baths 2
Half Baths 1
Year Built 1952
Annual Tax Amount $9,424
Tax Year 2023
Lot Dimensions 40 x 124
Property Sub-Type Detached Single
Property Description
Location
State IL
County Cook
Area Chi - West Ridge
Rooms
Basement Finished, Full
Interior
Heating Natural Gas, Forced Air
Cooling Central Air
Fireplace N
Laundry In Unit, Laundry Chute
Exterior
Garage Spaces 2.5
Building
Dwelling Type Detached Single
Building Description Brick, No
Sewer Public Sewer
Water Lake Michigan
Level or Stories 2 Stories
Structure Type Brick
New Construction false
Schools
Elementary Schools Jamieson Elementary School
High Schools Mather High School
School District 299 , 299, 299
Others
HOA Fee Include None
Ownership Fee Simple
Special Listing Condition None


"My job is to find and attract mastery-based agents to the office, protect the culture, and make sure everyone is happy! "






