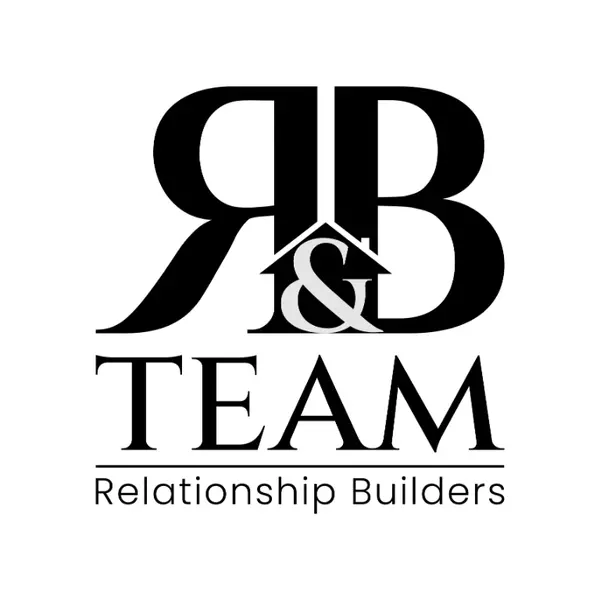
4 Beds
3.5 Baths
3,344 SqFt
4 Beds
3.5 Baths
3,344 SqFt
Key Details
Property Type Single Family Home
Sub Type Detached Single
Listing Status Active
Purchase Type For Sale
Square Footage 3,344 sqft
Price per Sqft $262
Subdivision Eagle Brook
MLS Listing ID 12498394
Bedrooms 4
Full Baths 3
Half Baths 1
Year Built 1990
Annual Tax Amount $14,578
Tax Year 2024
Lot Size 0.340 Acres
Lot Dimensions 130x128x100x139
Property Sub-Type Detached Single
Property Description
Location
State IL
County Kane
Area Geneva
Rooms
Basement Finished, Exterior Entry, Full
Interior
Interior Features Vaulted Ceiling(s), Wet Bar, Built-in Features, Walk-In Closet(s), Bookcases
Heating Natural Gas, Radiant Floor
Cooling Central Air
Flooring Hardwood
Fireplaces Number 1
Equipment CO Detectors, Ceiling Fan(s), Sump Pump, Air Purifier
Fireplace Y
Appliance Range, Microwave, Dishwasher, High End Refrigerator, Washer, Dryer, Disposal, Wine Refrigerator, Range Hood, Humidifier
Laundry Main Level
Exterior
Garage Spaces 3.0
Community Features Curbs, Sidewalks, Street Lights
Building
Lot Description Corner Lot
Dwelling Type Detached Single
Building Description Brick,Cedar, No
Sewer Public Sewer
Water Public
Level or Stories 2 Stories
Structure Type Brick,Cedar
New Construction false
Schools
Elementary Schools Western Avenue Elementary School
Middle Schools Geneva Middle School
High Schools Geneva Community High School
School District 304 , 304, 304
Others
HOA Fee Include None
Ownership Fee Simple
Special Listing Condition None


"My job is to find and attract mastery-based agents to the office, protect the culture, and make sure everyone is happy! "






