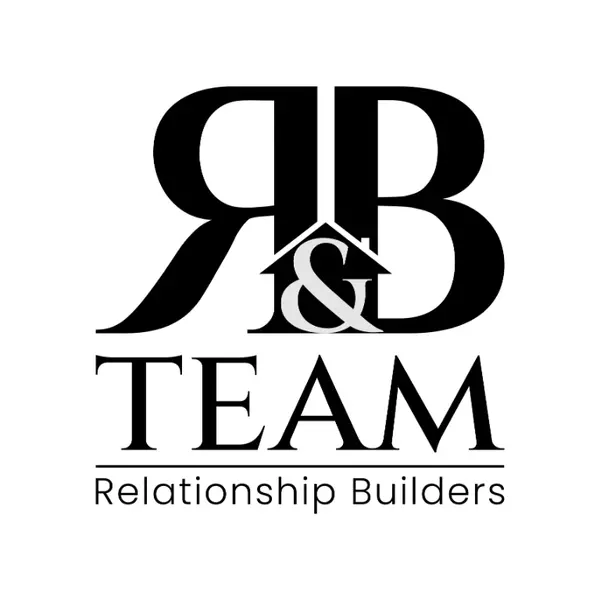
4 Beds
3.5 Baths
2,510 SqFt
4 Beds
3.5 Baths
2,510 SqFt
Key Details
Property Type Single Family Home
Sub Type Detached Single
Listing Status Active Under Contract
Purchase Type For Sale
Square Footage 2,510 sqft
Price per Sqft $228
Subdivision Westminster Gardens
MLS Listing ID 12499454
Style Ranch
Bedrooms 4
Full Baths 3
Half Baths 1
HOA Fees $400/ann
Year Built 2016
Annual Tax Amount $11,603
Tax Year 2024
Lot Size 0.290 Acres
Lot Dimensions 80X155X80X172
Property Sub-Type Detached Single
Property Description
Location
State IL
County Will
Area Shorewood
Rooms
Basement Finished, Bath/Stubbed, Egress Window, 9 ft + pour, Concrete, Rec/Family Area, Storage Space, Full
Interior
Interior Features Cathedral Ceiling(s), 1st Floor Bedroom, 1st Floor Full Bath
Heating Natural Gas
Cooling Central Air
Flooring Hardwood
Fireplaces Number 1
Fireplaces Type Gas Log, Gas Starter
Equipment Water-Softener Owned, Security System, CO Detectors, Ceiling Fan(s), Sump Pump, Sprinkler-Lawn, Radon Mitigation System, Water Heater-Gas
Fireplace Y
Appliance Range, Microwave, Dishwasher, Refrigerator, Water Softener Owned
Laundry Main Level, Gas Dryer Hookup, Sink
Exterior
Garage Spaces 2.5
Community Features Curbs, Sidewalks, Street Lights
Roof Type Asphalt
Building
Dwelling Type Detached Single
Building Description Brick,Stone,Fiber Cement, No
Sewer Public Sewer
Water Public
Level or Stories 1 Story
Structure Type Brick,Stone,Fiber Cement
New Construction false
Schools
School District 201 , 201, 111
Others
HOA Fee Include Insurance
Ownership Fee Simple
Special Listing Condition Corporate Relo


"My job is to find and attract mastery-based agents to the office, protect the culture, and make sure everyone is happy! "






