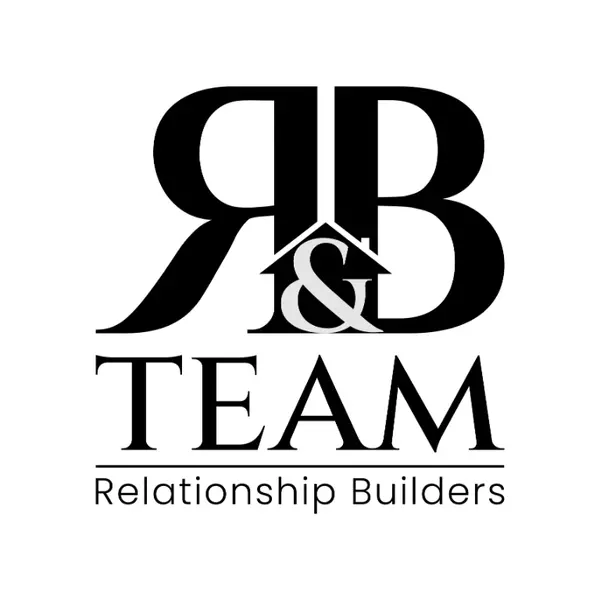
3 Beds
2 Baths
1,453 SqFt
3 Beds
2 Baths
1,453 SqFt
Key Details
Property Type Single Family Home, Townhouse
Sub Type 1/2 Duplex,Townhouse-Ranch
Listing Status Active
Purchase Type For Sale
Square Footage 1,453 sqft
Price per Sqft $206
Subdivision Morgan Crossing
MLS Listing ID 12506095
Bedrooms 3
Full Baths 2
HOA Fees $110/qua
Year Built 2000
Annual Tax Amount $6,142
Tax Year 2024
Lot Dimensions 50x115
Property Sub-Type 1/2 Duplex,Townhouse-Ranch
Property Description
Location
State IL
County Kendall
Area Oswego
Rooms
Basement Unfinished, Crawl Space, Full
Interior
Interior Features Vaulted Ceiling(s)
Heating Natural Gas, Forced Air
Cooling Central Air
Flooring Hardwood
Fireplace N
Appliance Range, Dishwasher, Humidifier
Laundry Washer Hookup, In Unit
Exterior
Garage Spaces 2.0
Amenities Available Park
Roof Type Asphalt
Building
Dwelling Type Attached Single
Building Description Vinyl Siding, No
Story 1
Sewer Public Sewer
Water Public
Structure Type Vinyl Siding
New Construction false
Schools
Elementary Schools Prairie Point Elementary School
Middle Schools Traughber Junior High School
High Schools Oswego High School
School District 308 , 308, 308
Others
HOA Fee Include None
Ownership Fee Simple w/ HO Assn.
Special Listing Condition None
Pets Allowed Cats OK, Dogs OK
Virtual Tour https://my.matterport.com/show/?m=TbBWr19bY2K&brand=0


"My job is to find and attract mastery-based agents to the office, protect the culture, and make sure everyone is happy! "






