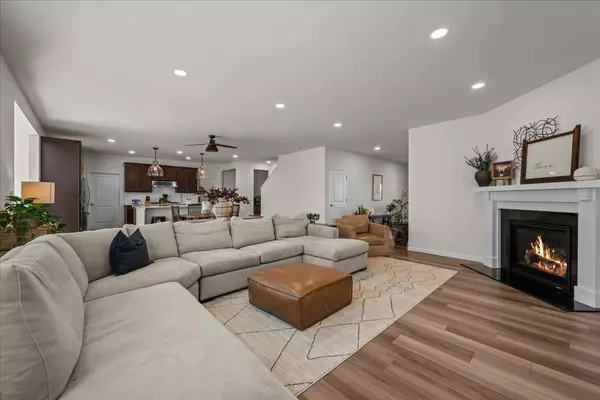
5 Beds
3.5 Baths
3,300 SqFt
5 Beds
3.5 Baths
3,300 SqFt
Open House
Sat Nov 01, 12:00pm - 2:00pm
Key Details
Property Type Single Family Home
Sub Type Detached Single
Listing Status Active
Purchase Type For Sale
Square Footage 3,300 sqft
Price per Sqft $242
MLS Listing ID 12506043
Style Traditional
Bedrooms 5
Full Baths 3
Half Baths 1
HOA Fees $752/ann
Year Built 2023
Annual Tax Amount $16,132
Tax Year 2024
Lot Size 10,890 Sqft
Lot Dimensions 67x165
Property Sub-Type Detached Single
Property Description
Location
State IL
County Kane
Area Batavia
Rooms
Basement Finished, Egress Window, 9 ft + pour, Rec/Family Area, Sleeping Area, Storage Space, Full
Interior
Interior Features Vaulted Ceiling(s), Dry Bar, Walk-In Closet(s), High Ceilings, Open Floorplan
Heating Natural Gas, Forced Air
Cooling Central Air
Flooring Laminate
Fireplaces Number 2
Fireplaces Type Attached Fireplace Doors/Screen, Electric, Gas Log
Fireplace Y
Appliance Range, Microwave, Dishwasher, Refrigerator, Washer, Dryer, Disposal, Stainless Steel Appliance(s), Wine Refrigerator, Cooktop, Oven, Range Hood
Laundry Main Level, In Unit
Exterior
Garage Spaces 3.0
Community Features Curbs, Sidewalks, Street Paved
Roof Type Asphalt
Building
Lot Description Landscaped, Backs to Trees/Woods
Dwelling Type Detached Single
Building Description Vinyl Siding,Brick, No
Sewer Public Sewer
Water Public
Level or Stories 2 Stories
Structure Type Vinyl Siding,Brick
New Construction false
Schools
Elementary Schools Grace Mcwayne Elementary School
Middle Schools Sam Rotolo Middle School Of Bat
High Schools Batavia Sr High School
School District 101 , 101, 101
Others
HOA Fee Include Insurance
Ownership Fee Simple w/ HO Assn.
Special Listing Condition None


"My job is to find and attract mastery-based agents to the office, protect the culture, and make sure everyone is happy! "






