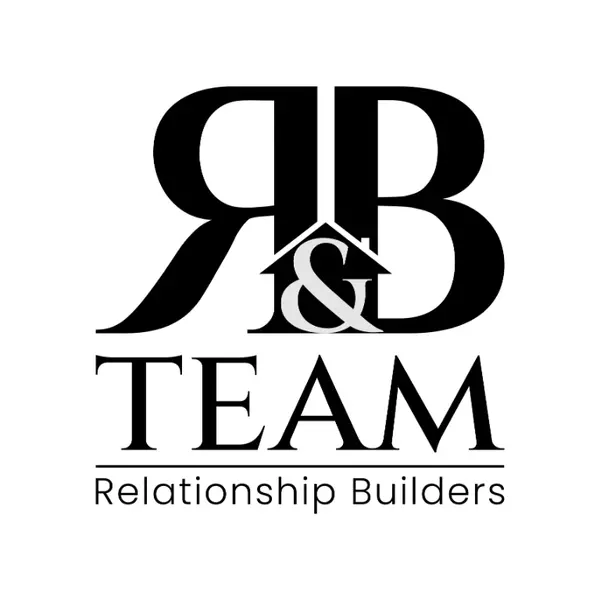
4 Beds
2 Baths
720 SqFt
4 Beds
2 Baths
720 SqFt
Key Details
Property Type Single Family Home
Sub Type Detached Single
Listing Status Active
Purchase Type For Sale
Square Footage 720 sqft
Price per Sqft $485
Subdivision Warrenville Estates
MLS Listing ID 12505400
Style Ranch
Bedrooms 4
Full Baths 2
Year Built 1946
Annual Tax Amount $4,523
Tax Year 2024
Lot Size 0.570 Acres
Lot Dimensions 100 x 249
Property Sub-Type Detached Single
Property Description
Location
State IL
County Dupage
Area Warrenville
Rooms
Basement Finished, Full
Interior
Interior Features 1st Floor Bedroom, Replacement Windows
Heating Natural Gas, Forced Air
Cooling Central Air
Flooring Hardwood
Equipment Ceiling Fan(s)
Fireplace N
Appliance Range, Refrigerator, Microwave, Dishwasher
Laundry Laundry Chute, Sink
Exterior
Garage Spaces 2.5
Community Features Park, Horse-Riding Trails, Sidewalks, Street Lights, Street Paved
View Water
Roof Type Asphalt
Building
Dwelling Type Detached Single
Building Description Aluminum Siding, No
Sewer Public Sewer
Water Public
Level or Stories 1 Story
Structure Type Aluminum Siding
New Construction false
Schools
Elementary Schools Bower Elementary School
Middle Schools Hubble Middle School
High Schools Wheaton Warrenville South H S
School District 200 , 200, 200
Others
HOA Fee Include None
Ownership Fee Simple
Special Listing Condition Home Warranty


"My job is to find and attract mastery-based agents to the office, protect the culture, and make sure everyone is happy! "






