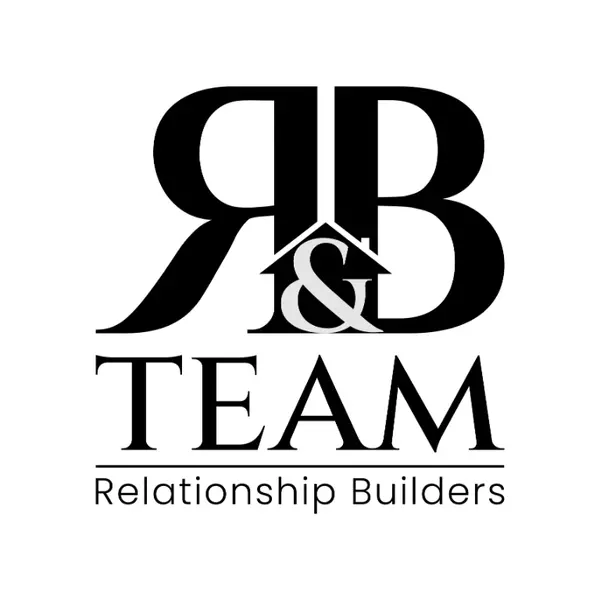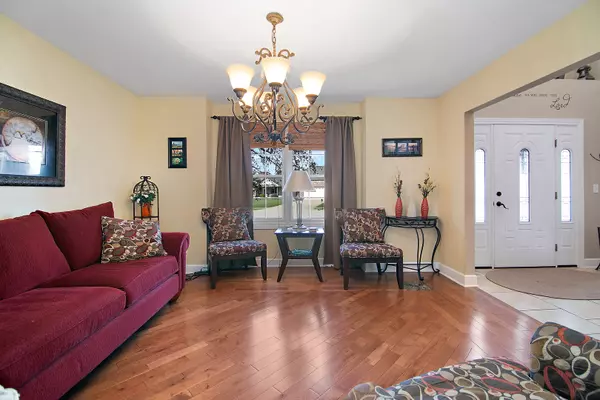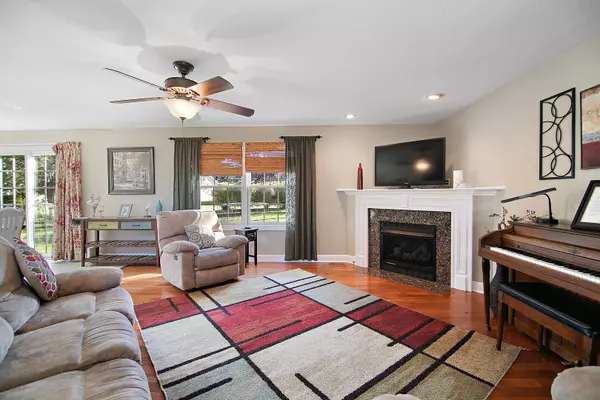
5 Beds
3.5 Baths
2,402 SqFt
5 Beds
3.5 Baths
2,402 SqFt
Key Details
Property Type Single Family Home
Sub Type Detached Single
Listing Status Active
Purchase Type For Sale
Square Footage 2,402 sqft
Price per Sqft $162
Subdivision Highpoint
MLS Listing ID 12506431
Bedrooms 5
Full Baths 3
Half Baths 1
Year Built 2006
Annual Tax Amount $8,343
Tax Year 2024
Lot Dimensions 84 X 143 X 52 X 144
Property Sub-Type Detached Single
Property Description
Location
State IL
County Kankakee
Area Bourbonnais
Zoning SINGL
Rooms
Basement Finished, Full
Interior
Interior Features Cathedral Ceiling(s), Walk-In Closet(s)
Heating Forced Air, Natural Gas
Cooling Central Air
Flooring Hardwood
Fireplaces Number 1
Fireplaces Type Heatilator
Fireplace Y
Appliance Range, Microwave, Dishwasher, Refrigerator, Washer, Dryer
Exterior
Garage Spaces 2.5
Roof Type Asphalt
Building
Dwelling Type Detached Single
Building Description Vinyl Siding,Brick, No
Sewer Public Sewer
Water Public
Level or Stories 2 Stories
Structure Type Vinyl Siding,Brick
New Construction false
Schools
School District 307 , 307, 307
Others
HOA Fee Include None
Ownership Fee Simple
Special Listing Condition None


"My job is to find and attract mastery-based agents to the office, protect the culture, and make sure everyone is happy! "






