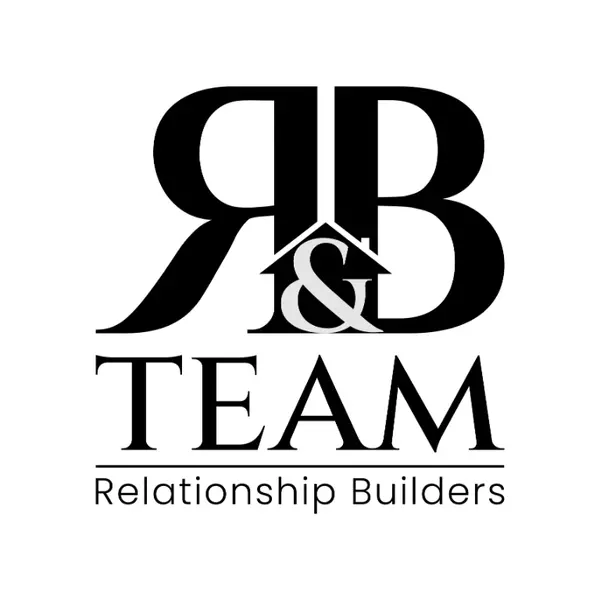
2 Beds
3 Baths
1,580 SqFt
2 Beds
3 Baths
1,580 SqFt
Open House
Sat Nov 01, 1:00pm - 3:00pm
Key Details
Property Type Condo
Sub Type Condo
Listing Status Active
Purchase Type For Sale
Square Footage 1,580 sqft
Price per Sqft $333
Subdivision Adare Farms
MLS Listing ID 12505631
Bedrooms 2
Full Baths 3
HOA Fees $390/mo
Rental Info No
Year Built 1983
Annual Tax Amount $8,499
Tax Year 2024
Lot Dimensions common
Property Sub-Type Condo
Property Description
Location
State IL
County Dupage
Area Wheaton
Rooms
Basement Finished, Full
Interior
Interior Features Vaulted Ceiling(s), 1st Floor Bedroom, 1st Floor Full Bath, Built-in Features, Walk-In Closet(s)
Heating Natural Gas, Forced Air
Cooling Central Air
Flooring Hardwood
Fireplaces Number 1
Fireplaces Type Gas Log, Gas Starter
Equipment Ceiling Fan(s), Generator, Water Heater-Gas
Fireplace Y
Appliance Microwave, Dishwasher, Refrigerator, Washer, Dryer, Disposal, Electric Cooktop, Electric Oven
Laundry Main Level, Laundry Closet
Exterior
Garage Spaces 2.0
Amenities Available Tennis Court(s)
Roof Type Asphalt
Building
Lot Description Landscaped
Dwelling Type Attached Single
Building Description Aluminum Siding, No
Story 1
Sewer Public Sewer
Water Public
Structure Type Aluminum Siding
New Construction false
Schools
Elementary Schools Madison Elementary School
Middle Schools Edison Middle School
High Schools Wheaton Warrenville South H S
School District 200 , 200, 200
Others
HOA Fee Include Insurance,Exterior Maintenance,Lawn Care,Snow Removal
Ownership Condo
Special Listing Condition None
Pets Allowed Cats OK, Dogs OK


"My job is to find and attract mastery-based agents to the office, protect the culture, and make sure everyone is happy! "






