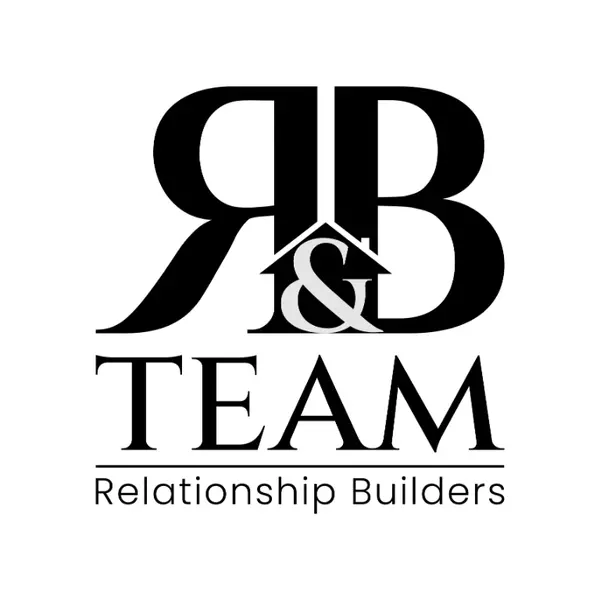
2 Beds
2 Baths
1,107 SqFt
2 Beds
2 Baths
1,107 SqFt
Key Details
Property Type Condo
Sub Type Condo
Listing Status Active
Purchase Type For Sale
Square Footage 1,107 sqft
Price per Sqft $207
Subdivision Chateau Lorraine
MLS Listing ID 12504986
Bedrooms 2
Full Baths 2
HOA Fees $417/mo
Year Built 1974
Annual Tax Amount $3,324
Tax Year 2024
Lot Dimensions COMMON
Property Sub-Type Condo
Property Description
Location
State IL
County Dupage
Area Wheaton
Rooms
Basement None
Interior
Interior Features Elevator, 1st Floor Bedroom, 1st Floor Full Bath, Storage, Granite Counters, Lobby, Separate Dining Room
Heating Natural Gas, Forced Air
Cooling Wall Unit(s)
Flooring Hardwood
Equipment Intercom, CO Detectors, Ceiling Fan(s)
Fireplace N
Appliance Range, Microwave, Dishwasher, Refrigerator, Washer, Dryer, Stainless Steel Appliance(s)
Laundry Main Level, In Unit
Exterior
Garage Spaces 1.0
Roof Type Asphalt
Building
Dwelling Type Attached Single
Building Description Brick, No
Story 3
Sewer Public Sewer
Water Public
Structure Type Brick
New Construction false
Schools
Elementary Schools Lincoln Elementary School
Middle Schools Edison Middle School
High Schools Wheaton Warrenville South H S
School District 200 , 200, 200
Others
HOA Fee Include Heat,Water,Gas,Parking,Security,Exterior Maintenance,Lawn Care,Scavenger,Snow Removal
Ownership Condo
Special Listing Condition None
Pets Allowed Cats OK, Dogs OK


"My job is to find and attract mastery-based agents to the office, protect the culture, and make sure everyone is happy! "






