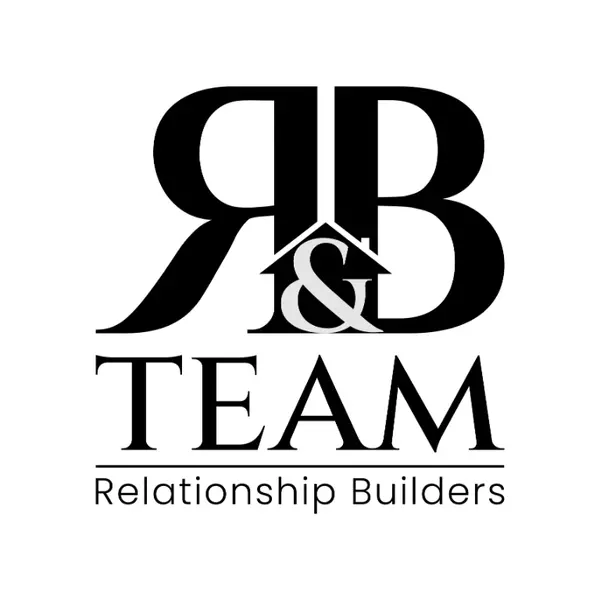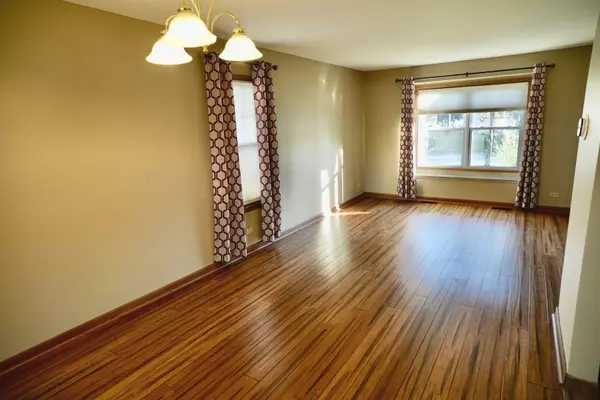
3 Beds
2.5 Baths
1,914 SqFt
3 Beds
2.5 Baths
1,914 SqFt
Key Details
Property Type Single Family Home
Sub Type Detached Single
Listing Status Active
Purchase Type For Sale
Square Footage 1,914 sqft
Price per Sqft $227
MLS Listing ID 12507931
Bedrooms 3
Full Baths 2
Half Baths 1
Year Built 1996
Annual Tax Amount $9,276
Tax Year 2024
Lot Dimensions 80x130
Property Sub-Type Detached Single
Property Description
Location
State IL
County Kane
Area South Elgin
Rooms
Basement Partially Finished, Full
Interior
Interior Features Vaulted Ceiling(s), Wet Bar, Separate Dining Room
Heating Natural Gas
Cooling Central Air
Flooring Laminate, Carpet
Equipment Ceiling Fan(s), Sump Pump
Fireplace N
Appliance Range, Microwave, Dishwasher, Refrigerator, Stainless Steel Appliance(s), Water Purifier Owned, Water Softener Owned
Laundry Upper Level, Gas Dryer Hookup, In Bathroom, Multiple Locations
Exterior
Garage Spaces 2.0
Community Features Park, Curbs, Sidewalks, Street Lights, Street Paved
Roof Type Asphalt
Building
Lot Description Mature Trees
Dwelling Type Detached Single
Building Description Vinyl Siding,Brk/Stn Veneer Frnt,Combination, No
Sewer Public Sewer, Storm Sewer
Water Lake Michigan, Public
Level or Stories 2 Stories
Structure Type Vinyl Siding,Brk/Stn Veneer Frnt,Combination
New Construction false
Schools
Elementary Schools Clinton Elementary School
Middle Schools Kenyon Woods Middle School
High Schools South Elgin High School
School District 46 , 46, 46
Others
HOA Fee Include None
Ownership Fee Simple
Special Listing Condition None


"My job is to find and attract mastery-based agents to the office, protect the culture, and make sure everyone is happy! "






