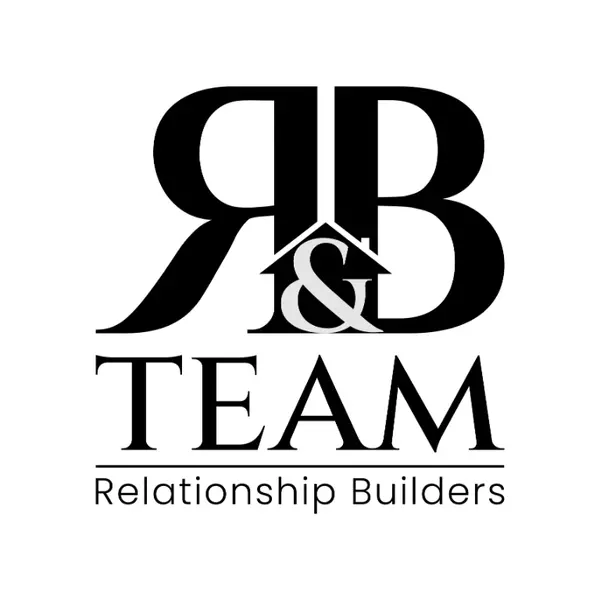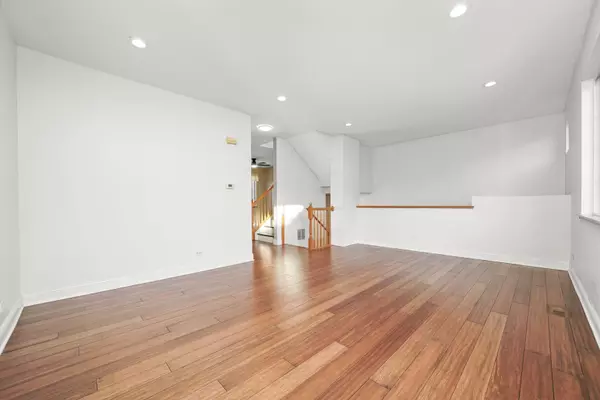
3 Beds
2.5 Baths
1,250 SqFt
3 Beds
2.5 Baths
1,250 SqFt
Open House
Sat Nov 01, 12:00pm - 2:00pm
Sun Nov 02, 11:00am - 1:00pm
Key Details
Property Type Condo
Sub Type Condo
Listing Status Active
Purchase Type For Sale
Square Footage 1,250 sqft
Price per Sqft $220
Subdivision Timber Trails
MLS Listing ID 12491181
Bedrooms 3
Full Baths 2
Half Baths 1
HOA Fees $242/mo
Rental Info Yes
Year Built 2002
Annual Tax Amount $4,524
Tax Year 2024
Lot Dimensions COMMON
Property Sub-Type Condo
Property Description
Location
State IL
County Kane
Area Gilberts
Rooms
Basement None
Interior
Interior Features Storage
Heating Natural Gas, Forced Air
Cooling Central Air
Fireplace N
Appliance Range, Microwave, Dishwasher, Refrigerator, Disposal
Laundry Washer Hookup
Exterior
Exterior Feature Balcony
Garage Spaces 2.0
Amenities Available Bike Room/Bike Trails, Park
Roof Type Asphalt
Building
Lot Description Common Grounds, Landscaped
Dwelling Type Attached Single
Building Description Brick, No
Story 2
Sewer Public Sewer
Water Public
Structure Type Brick
New Construction false
Schools
Elementary Schools Gilberts Elementary School
Middle Schools Hampshire Middle School
High Schools Hampshire High School
School District 300 , 300, 300
Others
HOA Fee Include Water,Insurance,Exterior Maintenance,Lawn Care,Scavenger,Snow Removal
Ownership Condo
Special Listing Condition None
Pets Allowed Cats OK, Dogs OK


"My job is to find and attract mastery-based agents to the office, protect the culture, and make sure everyone is happy! "






