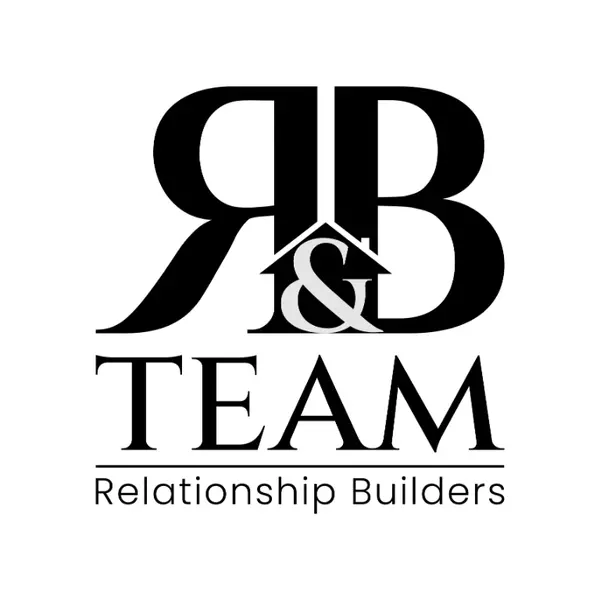
4 Beds
4.5 Baths
6,214 SqFt
4 Beds
4.5 Baths
6,214 SqFt
Key Details
Property Type Townhouse
Sub Type Townhouse-2 Story
Listing Status Active Under Contract
Purchase Type For Sale
Square Footage 6,214 sqft
Price per Sqft $160
Subdivision Tartan Lakes
MLS Listing ID 12511437
Bedrooms 4
Full Baths 4
Half Baths 1
HOA Fees $2,500/qua
Rental Info Yes
Year Built 1994
Annual Tax Amount $13,353
Tax Year 2024
Lot Dimensions 4356
Property Sub-Type Townhouse-2 Story
Property Description
Location
State IL
County Dupage
Area Westmont
Rooms
Basement Finished, Full, Walk-Out Access
Interior
Interior Features Vaulted Ceiling(s)
Heating Natural Gas, Forced Air, Radiant
Cooling Central Air
Flooring Hardwood
Fireplaces Number 2
Fireplaces Type Gas Log
Equipment Water-Softener Owned, Central Vacuum, Security System, Ceiling Fan(s), Sump Pump, Sprinkler-Lawn, Multiple Water Heaters
Fireplace Y
Appliance Range, Microwave, Dishwasher, High End Refrigerator, Wine Refrigerator, Humidifier
Laundry In Unit, Sink
Exterior
Garage Spaces 2.0
Waterfront Description Creek
View Water
Roof Type Asphalt
Building
Dwelling Type Attached Single
Building Description Brick, No
Story 2
Sewer Public Sewer
Water Public
Structure Type Brick
New Construction false
Schools
Elementary Schools J T Manning Elementary School
Middle Schools Westmont Junior High School
High Schools Westmont High School
School District 201 , 201, 201
Others
HOA Fee Include Lawn Care,Snow Removal
Ownership Fee Simple w/ HO Assn.
Special Listing Condition None
Pets Allowed Cats OK, Dogs OK


"My job is to find and attract mastery-based agents to the office, protect the culture, and make sure everyone is happy! "






