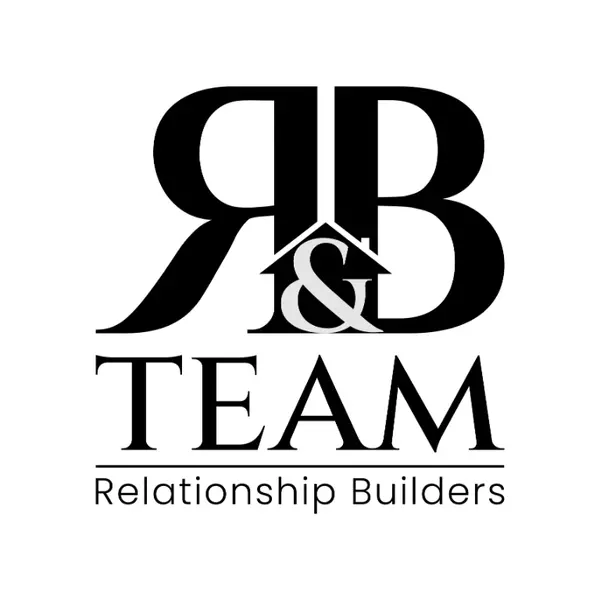$420,000
$400,000
5.0%For more information regarding the value of a property, please contact us for a free consultation.
3 Beds
2.5 Baths
3,268 SqFt
SOLD DATE : 09/08/2023
Key Details
Sold Price $420,000
Property Type Single Family Home
Sub Type Detached Single
Listing Status Sold
Purchase Type For Sale
Square Footage 3,268 sqft
Price per Sqft $128
Subdivision Tall Grass Ridge
MLS Listing ID 11856934
Sold Date 09/08/23
Bedrooms 3
Full Baths 2
Half Baths 1
Year Built 2012
Annual Tax Amount $10,170
Tax Year 2022
Lot Size 7,840 Sqft
Lot Dimensions 80X100
Property Sub-Type Detached Single
Property Description
Welcome to this fantastic 3-bedroom home that epitomizes comfort and versatility. Nestled in a desirable location, this residence offers a dynamic combination of space, functionality, and style. As you step inside, you're greeted by the warmth of hardwood floors that flow seamlessly through the living room and family room, creating an inviting ambiance. The open main floor layout is designed for easy living and seamless entertaining, making hosting family and friends a breeze. The kitchen is a culinary enthusiast's dream, featuring 42" cherry cabinets that provide ample storage and a touch of elegance. This space is perfect for preparing gourmet meals or enjoying casual breakfasts. One of the standout features of this home is the loft, which serves as a versatile bonus room. It offers a spacious and separate area where you can retreat, work, relax, or engage in hobbies. The in-wall speakers add a touch of luxury, allowing you to enjoy music throughout the house while going about your daily activities. The master bedroom is a true haven, complete with a large walk-in closet and an ensuite bathroom that provides both convenience and privacy. This private oasis is a retreat within your own home. The unfinished basement offers endless possibilities. You can transform it into a home gym, a media room, or anything your heart desires. New carpet and fresh paint throughout the home give it a renewed and inviting atmosphere. Don't miss the chance to make it your own - schedule a showing today and experience firsthand the charm and potential it has to offer.
Location
State IL
County Lake
Area Ivanhoe / Mundelein
Rooms
Basement Unfinished, Full
Interior
Interior Features Walk-In Closet(s)
Heating Natural Gas, Forced Air
Cooling Central Air
Flooring Hardwood
Equipment CO Detectors, Ceiling Fan(s)
Fireplace N
Appliance Range, Microwave, Dishwasher, Refrigerator, Freezer, Washer
Laundry Upper Level
Exterior
Garage Spaces 2.0
Community Features Park, Lake
Roof Type Asphalt
Building
Building Description Vinyl Siding, No
Sewer Public Sewer
Water Public
Structure Type Vinyl Siding
New Construction false
Schools
Elementary Schools Mechanics Grove Elementary Schoo
Middle Schools Carl Sandburg Middle School
High Schools Mundelein Cons High School
School District 75 , 75, 120
Others
HOA Fee Include None
Ownership Fee Simple
Special Listing Condition None
Read Less Info
Want to know what your home might be worth? Contact us for a FREE valuation!

Our team is ready to help you sell your home for the highest possible price ASAP

© 2025 Listings courtesy of MRED as distributed by MLS GRID. All Rights Reserved.
Bought with Sarah Vargas • Domain Realty
"My job is to find and attract mastery-based agents to the office, protect the culture, and make sure everyone is happy! "






