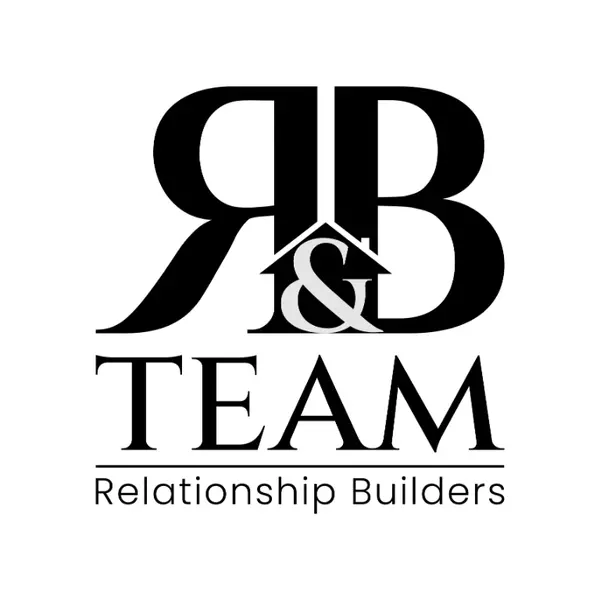$505,000
$499,900
1.0%For more information regarding the value of a property, please contact us for a free consultation.
3 Beds
3.5 Baths
2,550 SqFt
SOLD DATE : 03/08/2024
Key Details
Sold Price $505,000
Property Type Townhouse
Sub Type Townhouse-2 Story
Listing Status Sold
Purchase Type For Sale
Square Footage 2,550 sqft
Price per Sqft $198
MLS Listing ID 11943061
Sold Date 03/08/24
Bedrooms 3
Full Baths 3
Half Baths 1
HOA Fees $475/mo
Year Built 1991
Annual Tax Amount $9,876
Tax Year 2021
Lot Dimensions 4342
Property Sub-Type Townhouse-2 Story
Property Description
Priced to sell!!! Sought after, first floor Master Bedroom unit, located on a quiet cul-de-sac location. This is your chance to make this your home! Large Living Room greets you, with full wall of windows to view the private brick patio. Kitchen flows into large Family Room with fireplace. Kitchen has brand new double oven. Master Bedroom has new carpet; Complete with French door leading to additional private patio. Basement is finished, with plenty of storage, bathroom with shower and Office. Possible in-law arrangement or caregiver. Second Floor has 2 bedrooms and Loft, with built in bookcases. Conveniently located near expressways and shopping.
Location
State IL
County Cook
Area Westchester
Rooms
Basement Full
Interior
Interior Features Hardwood Floors, First Floor Bedroom, Laundry Hook-Up in Unit, Storage, Walk-In Closet(s), Bookcases, Some Window Treatmnt, Some Wood Floors, Separate Dining Room, Some Storm Doors
Heating Natural Gas
Cooling Central Air
Fireplaces Number 1
Equipment Humidifier, Security System, Intercom, Ceiling Fan(s), Sump Pump
Fireplace Y
Appliance Double Oven, Microwave, Dishwasher, Refrigerator, Washer, Dryer, Disposal, Electric Cooktop
Laundry Sink
Exterior
Exterior Feature Patio, Brick Paver Patio
Parking Features Attached
Garage Spaces 2.0
Building
Lot Description Cul-De-Sac
Story 2
Sewer Public Sewer
Water Lake Michigan
New Construction false
Schools
Elementary Schools Hillside Elementary School
Middle Schools Hillside Elementary School
High Schools Proviso West High School
School District 93 , 93, 209
Others
HOA Fee Include Insurance,Exterior Maintenance,Lawn Care,Scavenger,Snow Removal
Ownership Fee Simple w/ HO Assn.
Special Listing Condition None
Pets Allowed Cats OK, Dogs OK
Read Less Info
Want to know what your home might be worth? Contact us for a FREE valuation!

Our team is ready to help you sell your home for the highest possible price ASAP

© 2025 Listings courtesy of MRED as distributed by MLS GRID. All Rights Reserved.
Bought with Kyra Pych • RE/MAX In The Village
"My job is to find and attract mastery-based agents to the office, protect the culture, and make sure everyone is happy! "






