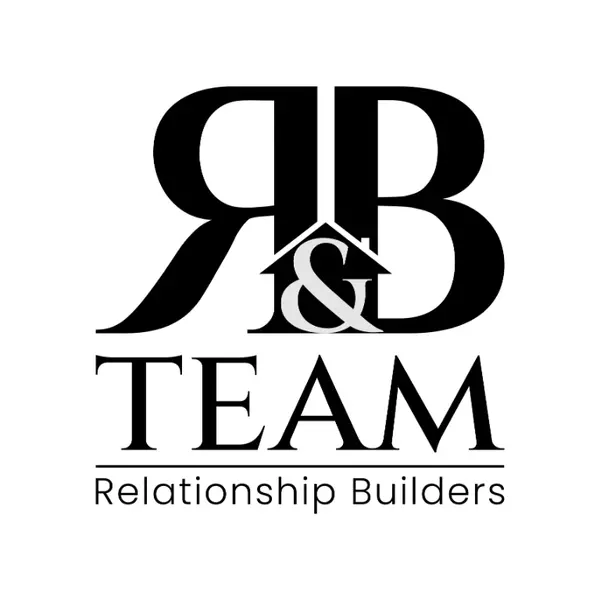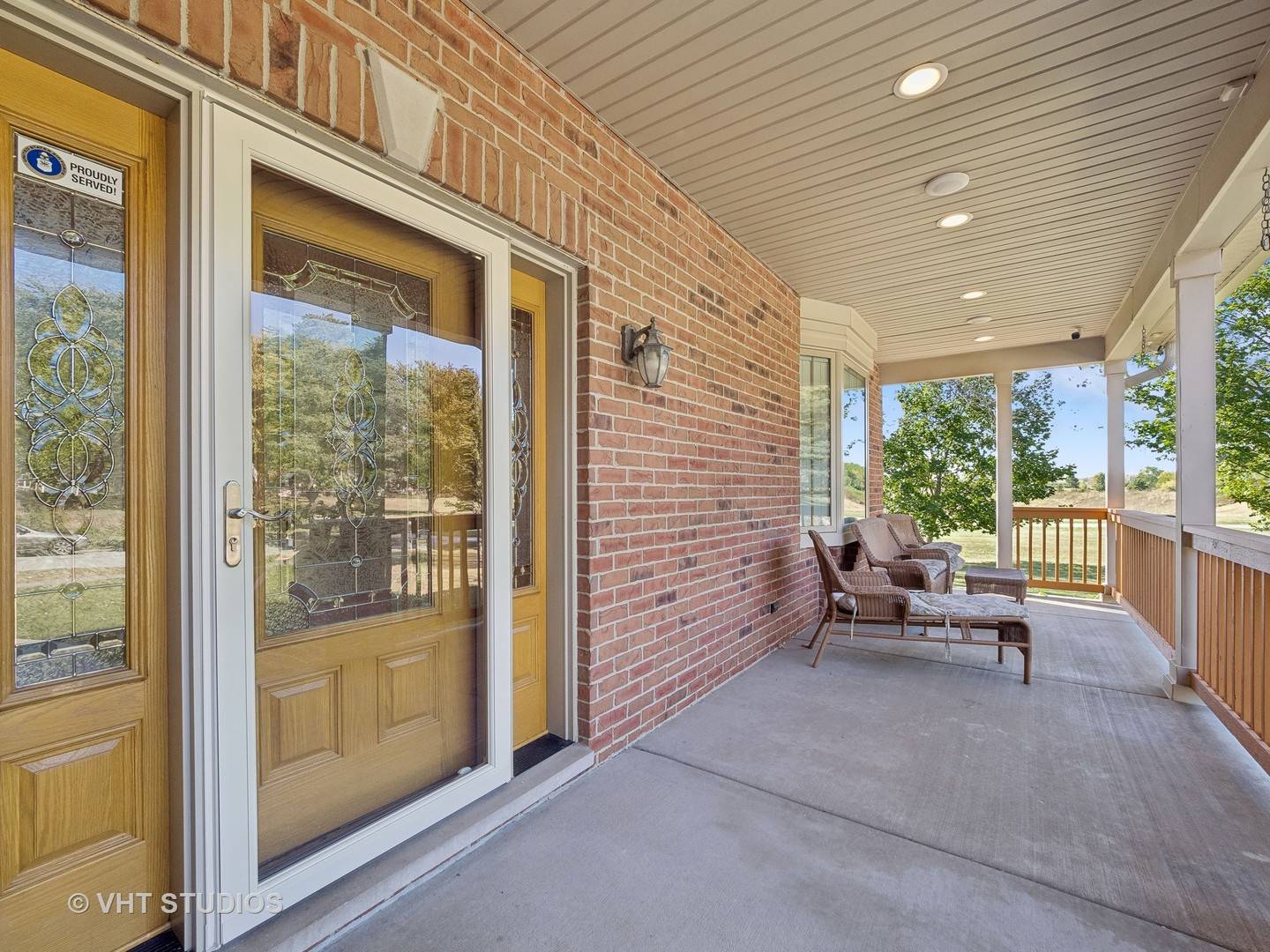$800,000
$809,000
1.1%For more information regarding the value of a property, please contact us for a free consultation.
6 Beds
4.5 Baths
5,200 SqFt
SOLD DATE : 03/28/2025
Key Details
Sold Price $800,000
Property Type Single Family Home
Sub Type Detached Single
Listing Status Sold
Purchase Type For Sale
Square Footage 5,200 sqft
Price per Sqft $153
Subdivision Reseda West
MLS Listing ID 12185178
Sold Date 03/28/25
Style Traditional
Bedrooms 6
Full Baths 4
Half Baths 1
Year Built 2008
Annual Tax Amount $13,022
Tax Year 2023
Lot Size 9,975 Sqft
Lot Dimensions 9975
Property Sub-Type Detached Single
Property Description
Stunning 6 bedroom 4.5 bath custom all brick property located on a quiet corner lot. Steps away from a picturesque conservation area and walking trails that lead to golf course, downtown Palatine, and Twin Lakes! Covered all concrete front porch leads into 5000+ SF property w/6 bedrooms and a versatile bonus room/office. Spacious floor plan w/beautiful newly refinished hardwood floors, tall ceilings, Pella windows w/built-in shades, and canned lighting throughout. Chef's kitchen features breakfast bar, large island for cooking, stainless steel appliances, abundant cabinetry for storage, and luxurious Italian porcelain floor tiles. Eating area w/bay window features sliders that lead to expansive maintenance free composite deck w/new retractable awning, private fenced-in yard w/spacious storage shed. Large living room w/inviting fireplace fit for entertaining. 2nd level features 4 bedrooms and 3 full updated baths! Primary suite features cozy fireplace and luxury full bath w/soaker tub, separate shower w/wall jets, and large walk-in closet w/built-ins. Each bedroom is generously sized. Updated full bathrooms and 2nd floor laundry. Impressive fully finished basement w/quartz bar, luxury porcelain flooring, and gas fireplace. Basement also features two additional bedrooms, a full updated bath w/walk-in shower, and second laundry area. Seller spared no expense. Home has two separate heating and cooling systems, new roof w/upgraded gutters, newer hot water heater, 400 Amp service, and heated garage. Too many amenities to list! Move-in ready!
Location
State IL
County Cook
Area Palatine
Rooms
Basement Full
Interior
Interior Features Hardwood Floors, Second Floor Laundry
Heating Natural Gas, Forced Air, Sep Heating Systems - 2+, Zoned
Cooling Central Air, Zoned
Fireplaces Number 3
Fireplaces Type Wood Burning, Gas Log, Gas Starter
Equipment CO Detectors, Ceiling Fan(s), Sump Pump
Fireplace Y
Appliance Double Oven, Microwave, Dishwasher, High End Refrigerator, Washer, Dryer, Disposal, Trash Compactor, Stainless Steel Appliance(s), Cooktop, Humidifier
Exterior
Exterior Feature Porch, Storms/Screens
Parking Features Attached
Garage Spaces 2.0
Community Features Park, Curbs, Sidewalks, Street Lights, Street Paved, Other
Roof Type Asphalt
Building
Lot Description Cul-De-Sac, Fenced Yard, Park Adjacent
Sewer Public Sewer
Water Public
New Construction false
Schools
Elementary Schools Lincoln Elementary School
Middle Schools Walter R Sundling Middle School
High Schools Palatine High School
School District 15 , 15, 211
Others
HOA Fee Include None
Ownership Fee Simple
Special Listing Condition None
Read Less Info
Want to know what your home might be worth? Contact us for a FREE valuation!

Our team is ready to help you sell your home for the highest possible price ASAP

© 2025 Listings courtesy of MRED as distributed by MLS GRID. All Rights Reserved.
Bought with Amy Philpott • Coldwell Banker Real Estate Group
"My job is to find and attract mastery-based agents to the office, protect the culture, and make sure everyone is happy! "






