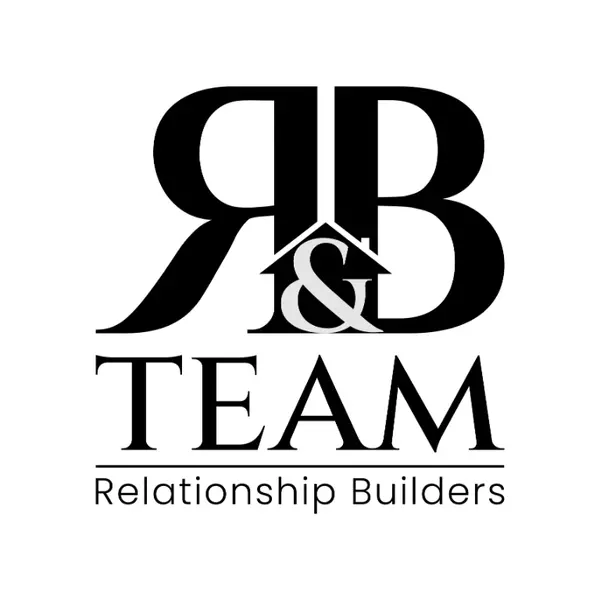$405,000
$395,000
2.5%For more information regarding the value of a property, please contact us for a free consultation.
4 Beds
2 Baths
1,306 SqFt
SOLD DATE : 09/08/2025
Key Details
Sold Price $405,000
Property Type Single Family Home
Sub Type Detached Single
Listing Status Sold
Purchase Type For Sale
Square Footage 1,306 sqft
Price per Sqft $310
MLS Listing ID 12430519
Sold Date 09/08/25
Bedrooms 4
Full Baths 2
Year Built 1966
Annual Tax Amount $7,423
Tax Year 2023
Lot Size 5,227 Sqft
Lot Dimensions 5400
Property Sub-Type Detached Single
Property Description
Welcome home to this move in ready, darling home in the heart of Norridge. Step inside to discover a bright and inviting layout with beautiful brand new laminate flooring. An open living and dining area with lots of natural light and neutral colors make for a perfect family and entertaining space. The kitchen updates are spectacular with granite counter, tons of cabinets, stainless appliances, breakfast bar and a separate eating area. Perfect layout with great usable space. Three bedrooms and a full bathroom complete the main level. With a finished basement and a second bathroom there's even more living space downstairs. A family room complete with a fireplace, a game room/ billiard area and a separate bedroom or home office if needed. Step outside to a cozy backyard retreat ideal for relaxing or entertaining. There's greenspace for outdoor playing or maybe a garden and a two car garage with good storage. A lovely neighborhood, charming curb appeal, and thoughtful upgrades, this move in ready home is the perfect blend of comfort and convenience. Don't pass it up. Call me with any questions.
Location
State IL
County Cook
Area Norridge
Rooms
Basement Finished, Full
Interior
Interior Features Dining Combo, Granite Counters
Heating Natural Gas
Cooling Central Air
Flooring Laminate
Fireplaces Number 1
Fireplace Y
Appliance Range, Microwave, Dishwasher, Refrigerator, Washer, Dryer, Stainless Steel Appliance(s)
Laundry None
Exterior
Garage Spaces 2.0
Roof Type Asphalt
Building
Building Description Brick, No
Sewer Public Sewer
Water Public
Level or Stories 1 Story
Structure Type Brick
New Construction false
Schools
Elementary Schools John V Leigh Elementary School
Middle Schools James Giles Middle School
High Schools Ridgewood Comm High School
School District 80 , 80, 234
Others
HOA Fee Include None
Ownership Fee Simple
Special Listing Condition None
Read Less Info
Want to know what your home might be worth? Contact us for a FREE valuation!

Our team is ready to help you sell your home for the highest possible price ASAP

© 2025 Listings courtesy of MRED as distributed by MLS GRID. All Rights Reserved.
Bought with Jerry Morales • Golden City Realty, Inc.

"My job is to find and attract mastery-based agents to the office, protect the culture, and make sure everyone is happy! "






