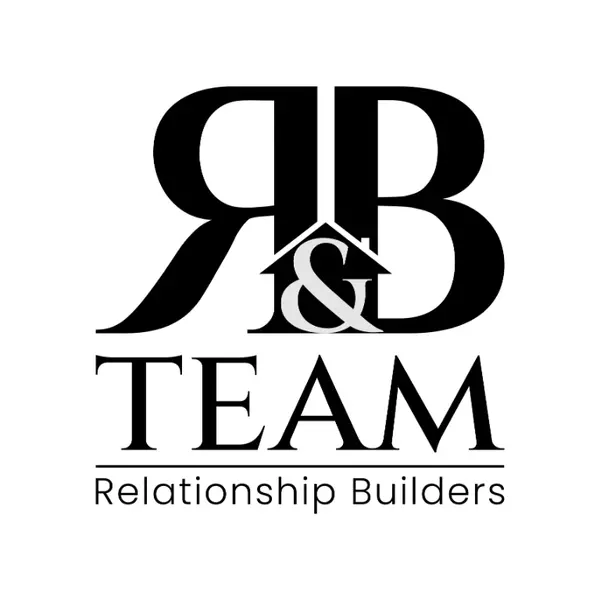$395,000
$400,000
1.3%For more information regarding the value of a property, please contact us for a free consultation.
2 Beds
2.5 Baths
1,527 SqFt
SOLD DATE : 10/31/2025
Key Details
Sold Price $395,000
Property Type Townhouse
Sub Type Townhouse-2 Story
Listing Status Sold
Purchase Type For Sale
Square Footage 1,527 sqft
Price per Sqft $258
Subdivision Columbine Glen
MLS Listing ID 12459411
Sold Date 10/31/25
Bedrooms 2
Full Baths 2
Half Baths 1
HOA Fees $380/mo
Rental Info No
Year Built 1996
Annual Tax Amount $7,054
Tax Year 2024
Lot Dimensions 5081
Property Sub-Type Townhouse-2 Story
Property Description
One-of-a-kind end unit with a desirable first-floor master suite and basement. This 2-bedroom, 2.1-bath home features an open and airy floor plan with new carpeting throughout. The eat-in kitchen offers generous cabinet space, a large pantry closet, ceramic tile flooring, and a vaulted ceiling. The second floor has a bedroom, full bath, and a loft overlooking the living room and entry, enhancing the spacious feel while providing some separate living space. Enjoy plentiful storage, oversized closets, first-floor laundry, a cozy fireplace, and a freshly stained private deck perfect for relaxing or entertaining. Abundant windows fill this home with natural light. Association covers lawn care and snow removal, giving you more time to enjoy the home's prime location near the Great Western Trail, Metra, highways, waterpark, library, shopping, and dining. Quick close possible
Location
State IL
County Dupage
Area Lombard
Rooms
Basement Unfinished, Crawl Space, Egress Window, Partial Exposure, Concrete, Partial
Interior
Interior Features Cathedral Ceiling(s), 1st Floor Bedroom, 1st Floor Full Bath, Walk-In Closet(s), Open Floorplan, Dining Combo, Pantry
Heating Natural Gas
Cooling Central Air
Flooring Carpet
Fireplaces Number 1
Fireplaces Type Gas Starter
Equipment CO Detectors, Ceiling Fan(s), Sump Pump, Water Heater-Gas
Fireplace Y
Appliance Range, Dishwasher, Refrigerator, Washer, Dryer, Disposal, Electric Oven, Humidifier
Laundry Main Level, Washer Hookup, Gas Dryer Hookup, In Unit
Exterior
Garage Spaces 2.0
Community Features Sidewalks, Street Lights
Roof Type Asphalt
Building
Lot Description Landscaped, Mature Trees
Building Description Vinyl Siding,Brick, No
Story 2
Water Lake Michigan
Structure Type Vinyl Siding,Brick
New Construction false
Schools
School District 41 , 41, 87
Others
HOA Fee Include Insurance,Exterior Maintenance,Lawn Care,Snow Removal
Ownership Fee Simple w/ HO Assn.
Special Listing Condition Standard
Pets Allowed Cats OK, Dogs OK
Read Less Info
Want to know what your home might be worth? Contact us for a FREE valuation!

Our team is ready to help you sell your home for the highest possible price ASAP

© 2025 Listings courtesy of MRED as distributed by MLS GRID. All Rights Reserved.
Bought with Sarah Machmouchi of Redfin Corporation

"My job is to find and attract mastery-based agents to the office, protect the culture, and make sure everyone is happy! "






